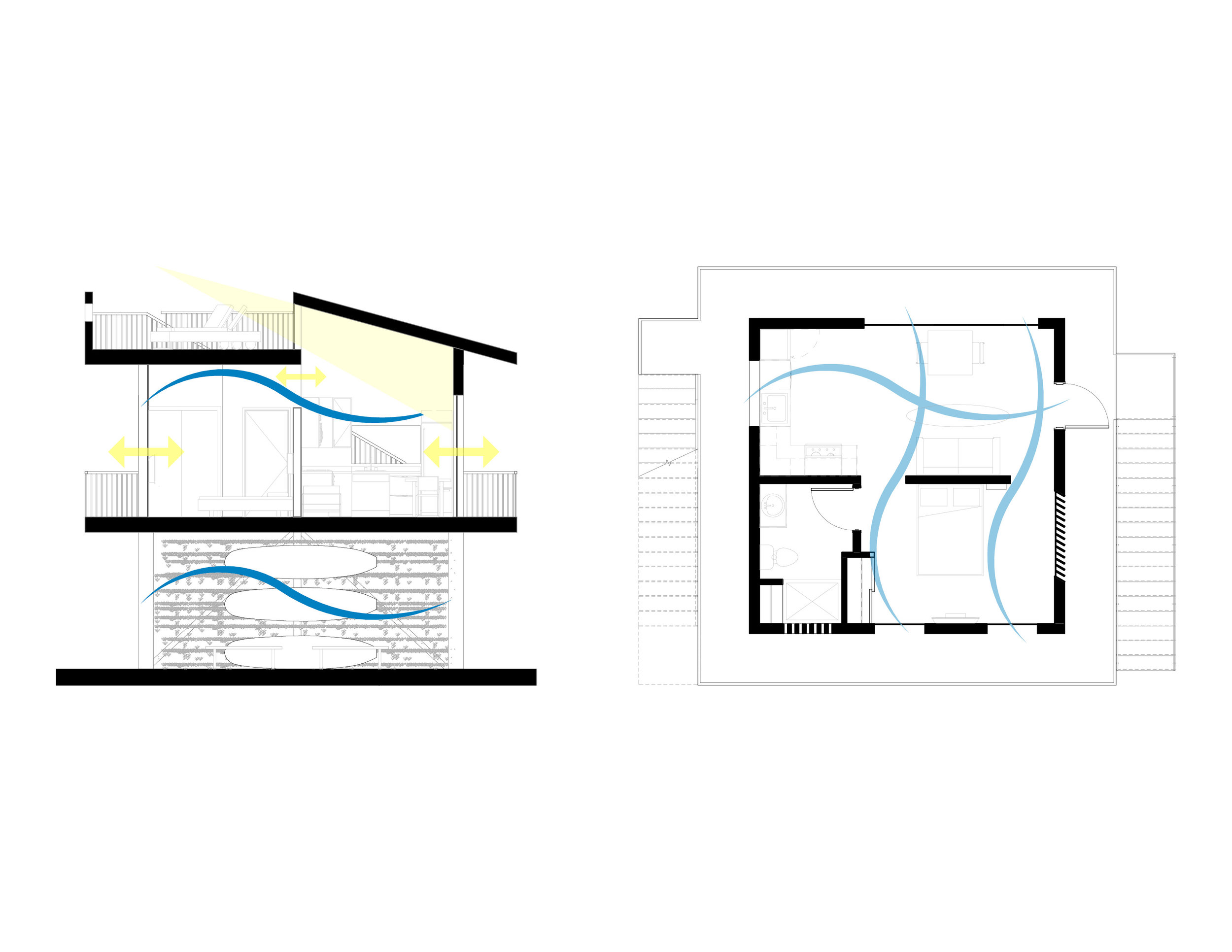ACCESSIBLE DWELLING UNIT
LA SURFERA
Typology: ADU Prototype.
Location: Los Angeles, CA
// The housing crisis that the city of Los Angeles is going through is undeniable. Prices have gone up exponentially and homeowners as well as tenants have found themselves having to adjust to it. One of the responses to this issue is promoting the construction of low income housing as well as the retrofit of existing structures to make them available for this same purpose.
For the single family residential scale, a way to attenuate this issue involves a new California state law that encourages homeowners to build guest houses, also known as accessible dwelling units (ADU). Those can be used as an in law unit, housing for an elderly relative or a grown child, but it can also be conceived as extra income by having a tenant rent the unit.
The requirements vary among the different cities in terms of setback, height and maximum square footage. There are also different exceptions to whether this additional unit must have a designated parking spot, as well as different requirements depending on whether the unit is attached or detached to the main residential house.
La Surfera is a prototype that serves as a detached unit resting on pilotis. That allows for a parking space underneath as well as for outdoor storage.
The space is conceived for one person or a couple, and it’s designed to allow for cross ventilation and for natural light to travel through the room. Being elevated together with the pitched roof on one side maximizes the sunlight coming in, which is crucial considering the fact that this units are usually “burried“ in the backyard.
The corridor around the main space gives an opportunity to relate inside to outside beyond the mere purpose of accessing the rooftop. This structure is inspired by vernacular architecture, easy to find in the northern Spanish countryside. That type of construction is called “horreo“ and it was originally used for agricultural storage; but recently there is a trend to renovate those and convert them into guest/beach houses.
Another feature is a small private garden/orchard with an ivy wall to add privacy to the detached unit.
Even thought the square footage has to be minimized, it is still designed for both bathroom and kitchen to be ADA compliant.
La Surfera would have to be adapted to the requirements of each specific city as per its Building Department; and the materials would have to be customized to be somehow coherent with the main residence as per the corresponding Planning Department.
// La crisis de vivienda que atraviesa la ciudad de Los Ángeles es innegable. Los precios han subido exponencialmente y los propietarios de viviendas, así como los inquilinos, se han visto obligados a adaptarse a la situación . Una de las respuestas a este problema es promover la construcción de viviendas para ciudadanos con bajos ingresos (similares a V.P.O.), así como la reforma de las estructuras existentes para que estén disponibles para este mismo propósito.
Para escala residencial unifamiliar, una forma de atenuar este problema viene dada por una nueva ley del estado de California que facilita la construcción de casas de huéspedes, también conocidas como unidades de vivienda accesible. Se pueden usar como vivienda para un familiar mayor o para un hijo sin posibilidades de independizarse; pero también se puede concebir como un ingreso extra al tener un arrendatario que alquile la unidad.
Los requisitos varían entre las diferentes ciudades en términos de área, altura, etc. También hay diferentes excepciones en cuanto a si esta unidad adicional debe tener una plaza de estacionamiento designado, así como diferentes requisitos dependiendo de si está conectada o no a la residencia principal.
La Surfera es un prototipo que sirve como una unidad separada que descansa sobre pilotis, lo que permite tener una plaza de estacionamiento debajo, así como una zona de almacenamiento al aire libre. El espacio está pensado para una persona o una pareja y está diseñado de manera que permita la ventilación cruzada, y que la luz natural viaje a través de la habitación. La planta elevada junto con el techo inclinado en un lado maximiza la exposición a luz solar, lo cual es crucial considerando el hecho de que estas unidades generalmente están "enterradas" en el patio trasero.
El corredor alrededor del espacio principal brinda la oportunidad de conectar interior/exterior, más allá del mero propósito de acceder a la azotea. Esta estructura está inspirada en arquitectura vernácula fácil de encontrar en zonas rurales del norte de España. Ese tipo de construcción se llama "horreo" y se usaba originalmente para el almacenamiento de cosecha (principalmente trigo); pero recientemente se ha iniciado una tendencia a renovarlos y convertirlos en casas para invitados o casas de playa.
Otra característica es un pequeño jardín / huerto privado con una ¨partición¨ de hiedra para dar privacidad a la unidad separada.
La Surfera tendrá que adaptarse a los requisitos que dicta el código de cada ciudad; y los materiales tendrían que ser customizados para ser de alguna manera coherentes con la residencia principal.








